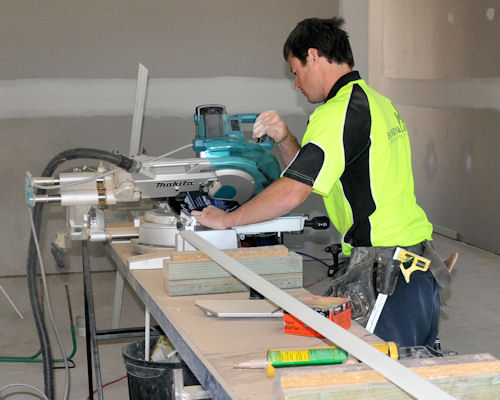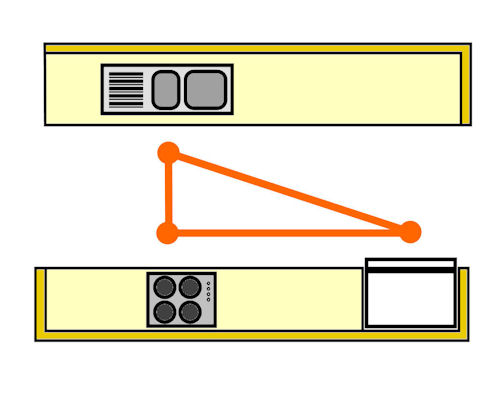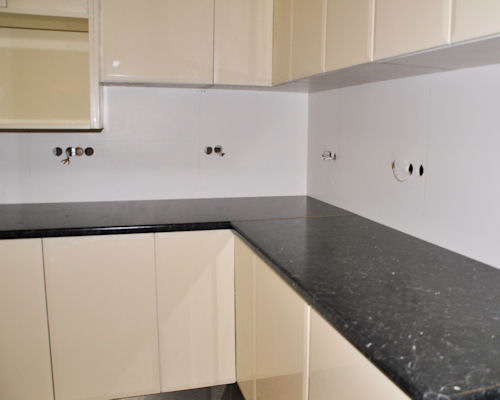Overview

Completing this section
Audio 5 (mp3 |6|KB)The assignment for this section will introduce you to the process of carrying out a site assessment. Have a look at the assignment now to see what you'll need to do to complete it.
Also in the menu bar are links to the lessons for this section:
- Services
- Design concepts
- Recording information
These lessons will provide you with more background information relevant to the assignment.
The Just for fun exercise will show you a few more examples of common architectural symbols used in plan drawing.

Go to Services
Industry Network Training and Assessment Resourses
© 2016 Workspace Training





